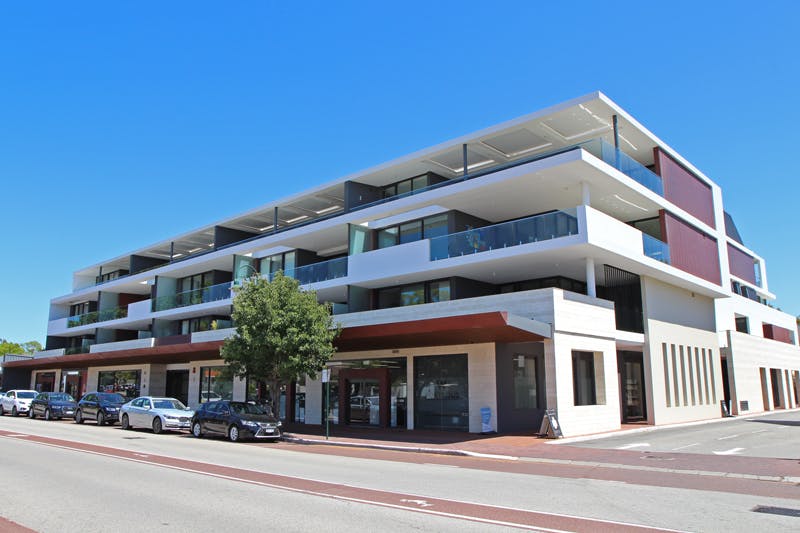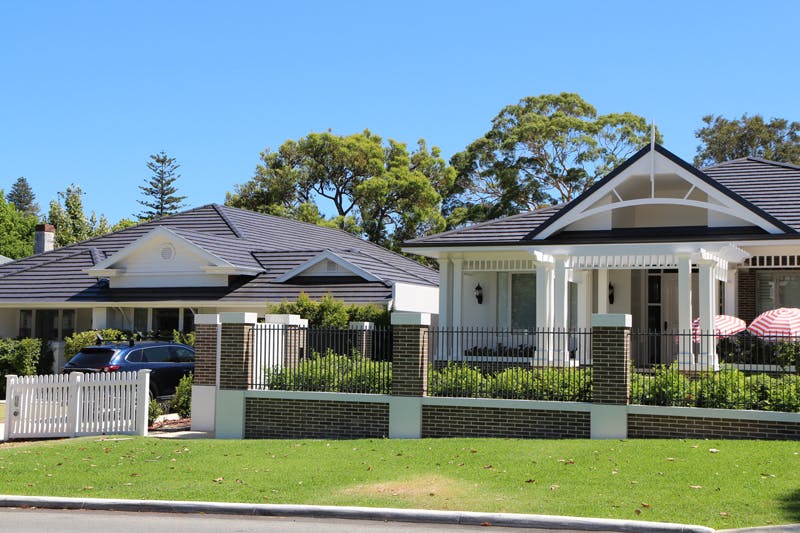Share 14 Waroonga Road, Nedlands - Additions to Single House (Carport) (DA21-69557) on Facebook
Share 14 Waroonga Road, Nedlands - Additions to Single House (Carport) (DA21-69557) on Linkedin
Email 14 Waroonga Road, Nedlands - Additions to Single House (Carport) (DA21-69557) link
The applicants are proposing Single House Additions at 14 Waroonga Road, Nedlands
An assessment of merit is sought for the carport setback
Please view the proposed plans in the document library.
Image is artist’s impression only – some materials may subject to change.
Comments close: 23 February 2022
Assessment Officer: Dillon Reid
Share 7 Watkins Rd, Dalkeith - Additions to a Single House (DA21/72347) on Facebook
Share 7 Watkins Rd, Dalkeith - Additions to a Single House (DA21/72347) on Linkedin
Email 7 Watkins Rd, Dalkeith - Additions to a Single House (DA21/72347) link
The applicants are proposing additions to a Single House 7 Watkins Rd, Dalkeith.
Please view the Proposed Plans in the document library.
Comments close: 21 February 2022
Assessment Officer: Scott van Ierland
Share 29 Cygnet Crescent, Dalkeith - Two Storey Single House (DA21/71747) on Facebook
Share 29 Cygnet Crescent, Dalkeith - Two Storey Single House (DA21/71747) on Linkedin
Email 29 Cygnet Crescent, Dalkeith - Two Storey Single House (DA21/71747) link
The applicants are proposing a two storey single house 29 Cygnet Crescent, Dalkeith.
Please view the proposed plans in the document library.
Image is artist’s impression only – some materials may subject to change.
Comments close: 21 February 2022
Assessment Officer: Scott van Ierland
Share 20 Vincent Street, Nedlands - Three, two storey grouped dwellings on Facebook
Share 20 Vincent Street, Nedlands - Three, two storey grouped dwellings on Linkedin
Email 20 Vincent Street, Nedlands - Three, two storey grouped dwellings link
The applicants are proposing three, two storey grouped dwellings at 20 Vincent Street, Nedlands.
Please view the Proposed Plans in the document library.
Comments Close: 17 February 2022
Assessing Officer: Chantel Weerasekera
Share 36 Goldsmith Street, Dalkeith - New Single House (DA21-70988) on Facebook
Share 36 Goldsmith Street, Dalkeith - New Single House (DA21-70988) on Linkedin
Email 36 Goldsmith Street, Dalkeith - New Single House (DA21-70988) link
The applicants are proposing a new single storey single house at 36 Goldsmith Street, Dalkeith. A judgement of merit is sought for lot boundary setback and open space.
Please view the proposed plans in the document library.
Image is artist’s impression only – some materials may subject to change.
Comments close: 17 February 2022
Assessment Officer: Dillon Reid
Share 20 Mayfair Street, Mt Claremont - Single House Addition (DA21-70669) on Facebook
Share 20 Mayfair Street, Mt Claremont - Single House Addition (DA21-70669) on Linkedin
Email 20 Mayfair Street, Mt Claremont - Single House Addition (DA21-70669) link
The applicants are proposing Single House Additions at 20 Mayfair Street, Mt Claremont.
An assessment of merit is sought for the following:
- Lot boundary setbacks
- Outbuildings
Please view the Proposed Plans in the document library.
Image is artist’s impression only – some materials may subject to change.
Comments close: 14 February 2022
Assessment Officer: Dillon Reid
Share 4 Kirwan Street, Floreat - Single House Additions (DA21-71540) on Facebook
Share 4 Kirwan Street, Floreat - Single House Additions (DA21-71540) on Linkedin
Email 4 Kirwan Street, Floreat - Single House Additions (DA21-71540) link
The applicants are proposing Single House Additions at 4 Kirwan Street, Floreat
An assessment of merit is sought for the following:
- Lot boundary setbacks
- Site works
- Visual privacy
- Carport setback
Please view the Proposed Plans in the document library.
Image is artist’s impression only – some materials may subject to change.
Comments close: 9 February 2022
Assessment Officer: Dillon Reid
Share 77 Waratah Avenue, Dalkeith on Facebook
Share 77 Waratah Avenue, Dalkeith on Linkedin
Email 77 Waratah Avenue, Dalkeith link
The applicants are proposing a two storey single house at 77 Waratah Avenue, Dalkeith.
Please view the Proposed Plans in the document library.
Image is artist’s impression only – some materials may subject to change.
Comments close: 9 February 2022
Assessment Officer: Nathan Blumenthal
Share 22 Odern Crescent, Swanbourne on Facebook
Share 22 Odern Crescent, Swanbourne on Linkedin
Email 22 Odern Crescent, Swanbourne link
A new two storey with basement single house is being proposed at 22 Odern Crescent, Swanbourne.
Please view the Proposed Plans in the document library.
Image is artist’s impression only – some materials may subject to change.
Comments close: 3 February 2022
Assessment Officer: Nathan Blumenthal
Share 90 Webster Street, Nedlands on Facebook
Share 90 Webster Street, Nedlands on Linkedin
Email 90 Webster Street, Nedlands link
The applicants are proposing a two storey house with pool.
Please view the Proposed Plans in the document library.
Comments Close: 3 February 2022
Assessing Officer: Nathan Blumenthal
















