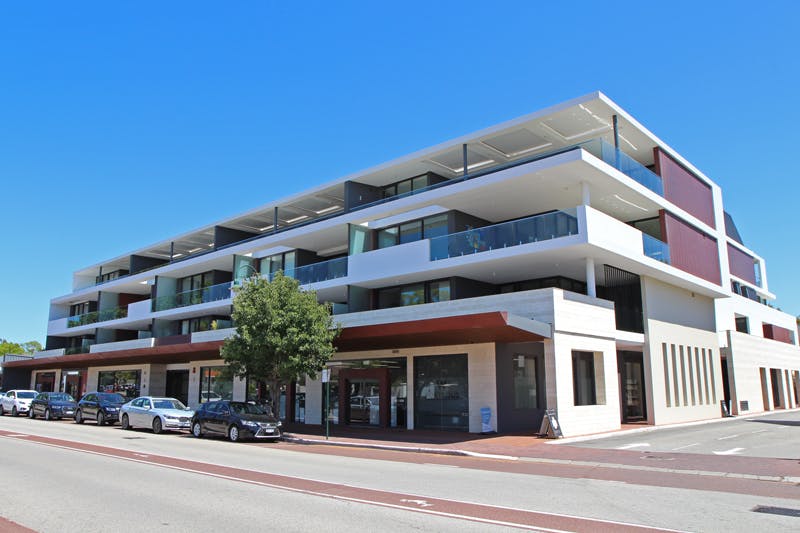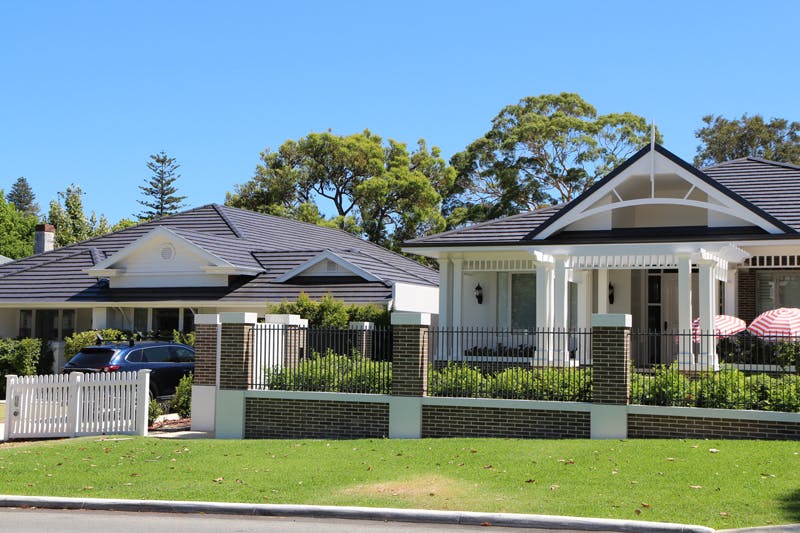Share 157 Dalkeith Road Dalkeith – Residential – Additions and Alterations - DA25-106686 on Facebook
Share 157 Dalkeith Road Dalkeith – Residential – Additions and Alterations - DA25-106686 on Linkedin
Email 157 Dalkeith Road Dalkeith – Residential – Additions and Alterations - DA25-106686 link
The applicants are proposing additions to a single house at 91 Mountjoy Road, Nedlands.
Please view the proposed plans in the document library.
Image is artist’s impression only – some materials may be subject to change.
Comments close: 5 December 2025
Assessing officer: Adrian Ortega
Share 14 Meriwa Street - Residential - Additions and Alterations - DA25-105665 on Facebook
Share 14 Meriwa Street - Residential - Additions and Alterations - DA25-105665 on Linkedin
Email 14 Meriwa Street - Residential - Additions and Alterations - DA25-105665 link
The applicants are proposing additions and alterations to the single house at 14 Meriwa Street, Nedlands
Please view the proposed plans in the document library.
Image is artist’s impression only – some materials may be subject to change.
Comments close: 4 December 2025
Assessing officer: William Vardanega
Share 13 - 15 Stanley Street, Nedlands - Residential - Eight Grouped Dwellings (DA25-103536) on Facebook
Share 13 - 15 Stanley Street, Nedlands - Residential - Eight Grouped Dwellings (DA25-103536) on Linkedin
Email 13 - 15 Stanley Street, Nedlands - Residential - Eight Grouped Dwellings (DA25-103536) link
The applicants are proposing eight grouped dwellings at 13 and 15 Stanley Street, Nedlands.
Please view the proposed plans in the document library.
Image is artist’s impression only – some materials may be subject to change.
Comments close: 28 November 2025
Assessing officer: Dillon Reid
Share 9 Burnettia Lane, Mt Claremont - Residential - Single House (Additions and Alterations) (DA25-106842) on Facebook
Share 9 Burnettia Lane, Mt Claremont - Residential - Single House (Additions and Alterations) (DA25-106842) on Linkedin
Email 9 Burnettia Lane, Mt Claremont - Residential - Single House (Additions and Alterations) (DA25-106842) link
The applicants are proposing additions and alterations to the single house at 9 Burnettia Lane, Mt Claremont.
Please view the proposed plans in the document library.
Image is artist’s impression only – some materials may be subject to change.
Comments close: 25 November 2025
Assessing officer: Kirsty Klimcke
Share 91 Mountjoy Road, Nedlands – Residential - Single House (DA25-106726) on Facebook
Share 91 Mountjoy Road, Nedlands – Residential - Single House (DA25-106726) on Linkedin
Email 91 Mountjoy Road, Nedlands – Residential - Single House (DA25-106726) link
The applicants are proposing additions to a single house at 91 Mountjoy Road, Nedlands.
Please view the proposed plans in the document library.
Image is artist’s impression only – some materials may be subject to change.
Comments close: 24 November 2025
Assessing officer: Adrian Ortega
Share 10A Jutland Parade, Dalkeith - Residential - Additions - DA25-106500 on Facebook
Share 10A Jutland Parade, Dalkeith - Residential - Additions - DA25-106500 on Linkedin
Email 10A Jutland Parade, Dalkeith - Residential - Additions - DA25-106500 link
The applicants are proposing the addition of a patio to the single house at 10A Jutland Parade, Dalkeith.
Please view the proposed plans in the document library.
Image is artist’s impression only – some materials may be subject to change.
Comments close: 19 November 2025
Assessing officer: William Vardanega
Share 9 Tyrell Street, Nedlands - Residential - Grouped Dwellings (DA25-104562) on Facebook
Share 9 Tyrell Street, Nedlands - Residential - Grouped Dwellings (DA25-104562) on Linkedin
Email 9 Tyrell Street, Nedlands - Residential - Grouped Dwellings (DA25-104562) link
The applicants are proposing grouped dwellings at 9 Tyrell Street, Nedlands.
Please view the proposed plans in the document library.
Image is artist’s impression only – some materials may be subject to change.
Comments close: 28 November 2025
Assessing officer: Adrian Ortega
Share 42 Waroonga Road, Nedlands - Residential - Single House (DA25-106717) on Facebook
Share 42 Waroonga Road, Nedlands - Residential - Single House (DA25-106717) on Linkedin
Email 42 Waroonga Road, Nedlands - Residential - Single House (DA25-106717) link
The applicants are proposing a single house at 42 Waroonga Road, Nedlands.
Please view the proposed plans in the document library.
Image is artist’s impression only – some materials may be subject to change.
Comments close: 13 November 2025
Assessing officer: Kirsty Klimcke
Share 66 Thomas Street, Nedlands - Residential - Single House (DA25-105981) on Facebook
Share 66 Thomas Street, Nedlands - Residential - Single House (DA25-105981) on Linkedin
Email 66 Thomas Street, Nedlands - Residential - Single House (DA25-105981) link
The applicants are proposing a single house at 66 Thomas Street, Nedlands.
Please view the proposed plans in the document library.
Image is artist’s impression only – some materials may be subject to change.
Comments close: 12 November 2025
Assessing officer: Kirsty Klimcke
Share 36 Loch Street - Residential - Additions and Alterations - DA25-104892 on Facebook
Share 36 Loch Street - Residential - Additions and Alterations - DA25-104892 on Linkedin
Email 36 Loch Street - Residential - Additions and Alterations - DA25-104892 link
The applicants are proposing additions and alterations to the single house at 36 Loch Street, Nedlands
Please view the proposed plans in the document library.
Image is artist’s impression only – some materials may be subject to change.
Comments close: 11 November 2025
Assessing officer: William Vardanega
















