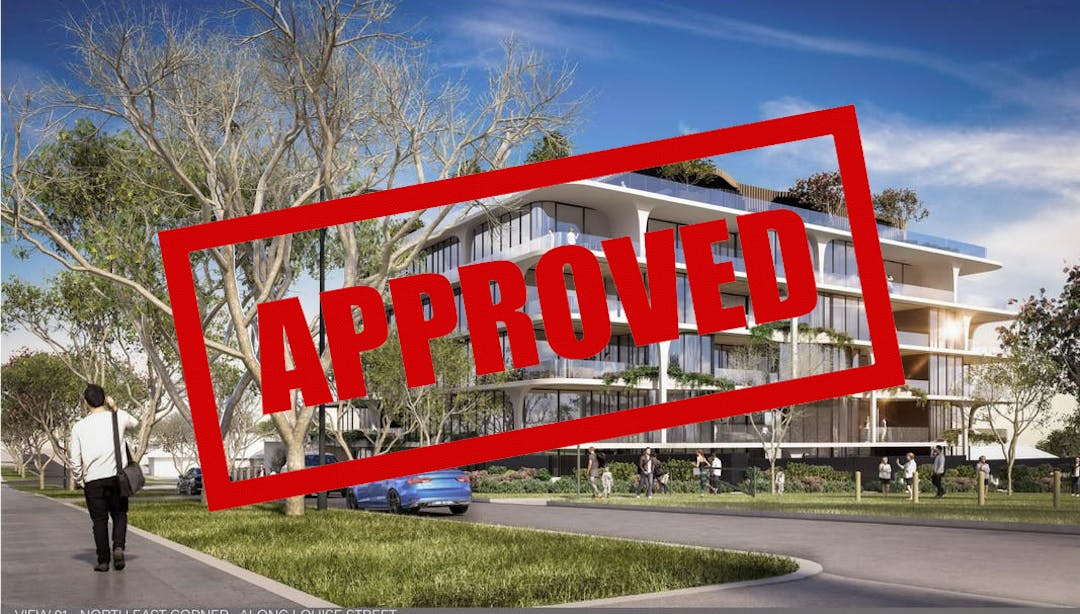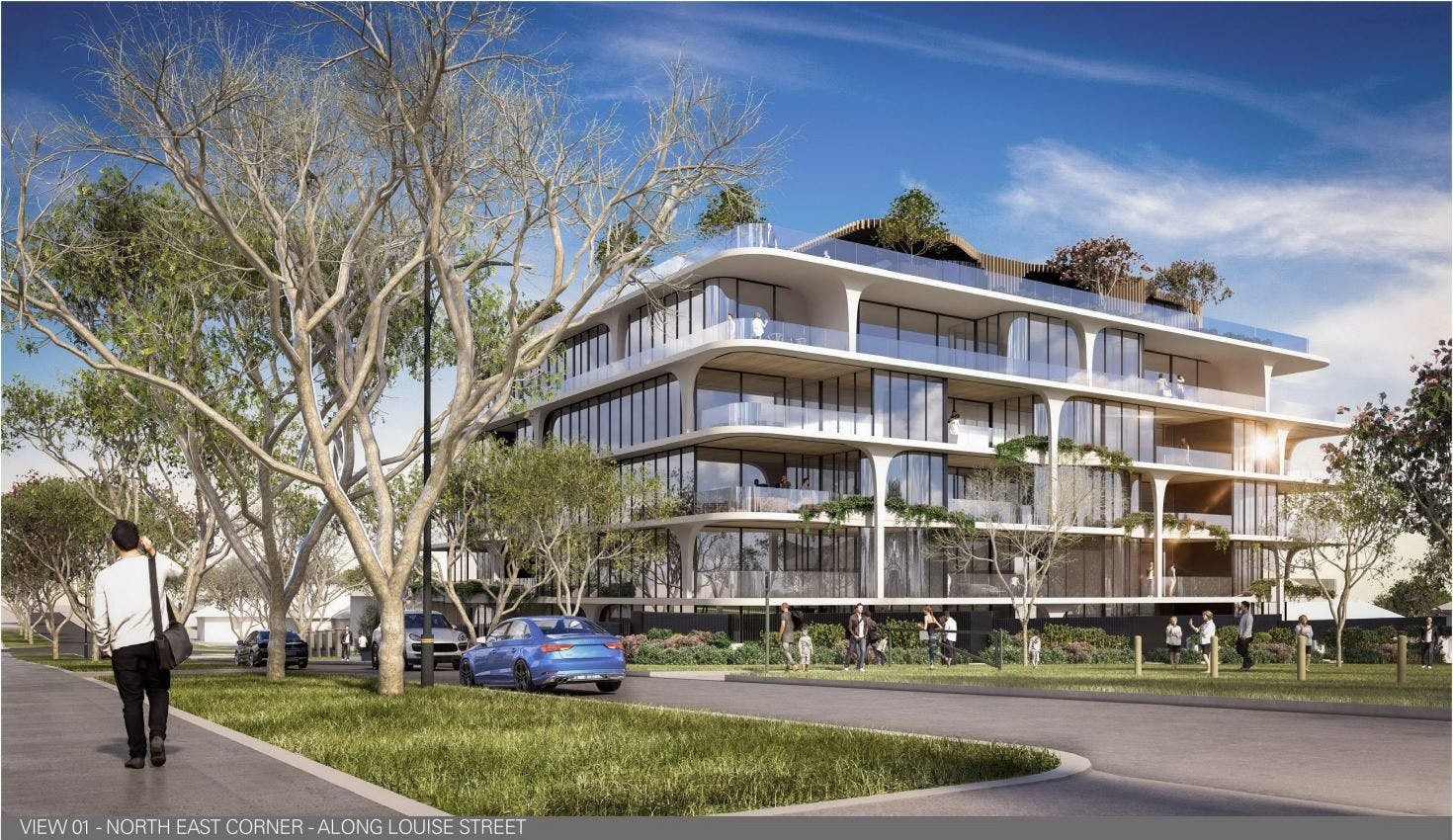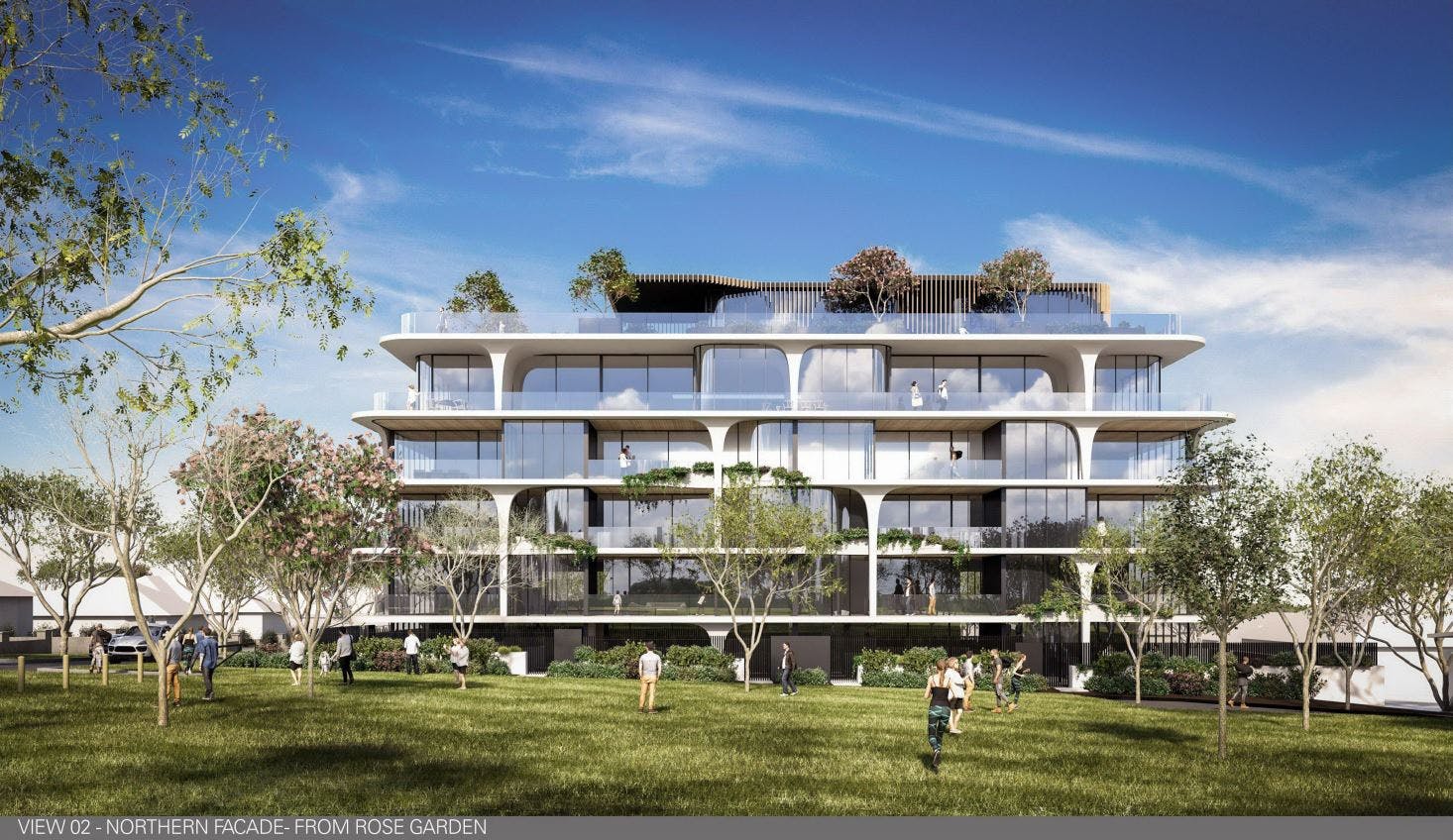Development Application - 17-19 Louise Street - 37 multiple dwellings
Consultation has concluded

Do you live on Louise Street, Nedlands? If so, you may be interested in the proposal to construct a seven storey multiple dwelling development at 17-19 Louise Street.
The multiple dwelling development comprising 37 residential apartments and basement level parking includes:
- Casual dining and lounge rooms
- Pool and pool deck
- Gym
- Outdoor seating
- BBQ area
- Residents community garden
- Extensive landscaping with deep planting on structure zones
The City is providing a number of opportunities for you to find out more and to provide a submission, as follows.
Submissions closed 5pm on Friday 13 December 2019.
Please note, late submissions will not be accepted. Should you have any further queries, please contact the City on 9273 3500.
How can you get involved, find out more or provide feedback?
- Download the information and plans from the document library
- Attend a Community Information Session at the City's Council Chambers (71 Stirling Highway, accessed from Smyth Road) on Thursday 5 December 2019 from 5:30pm - 6:30pm.
Please RSVP here by 2 December 2019 to ensure that the session is adequately resourced. - Ask us a question
- Complete a submission.
If you make a submission you will be invited to attend the meeting(s) that Council considers and determines the application.
Don't forget to visit this page and read the Newsfeeds to stay updated on the progress of this project.






