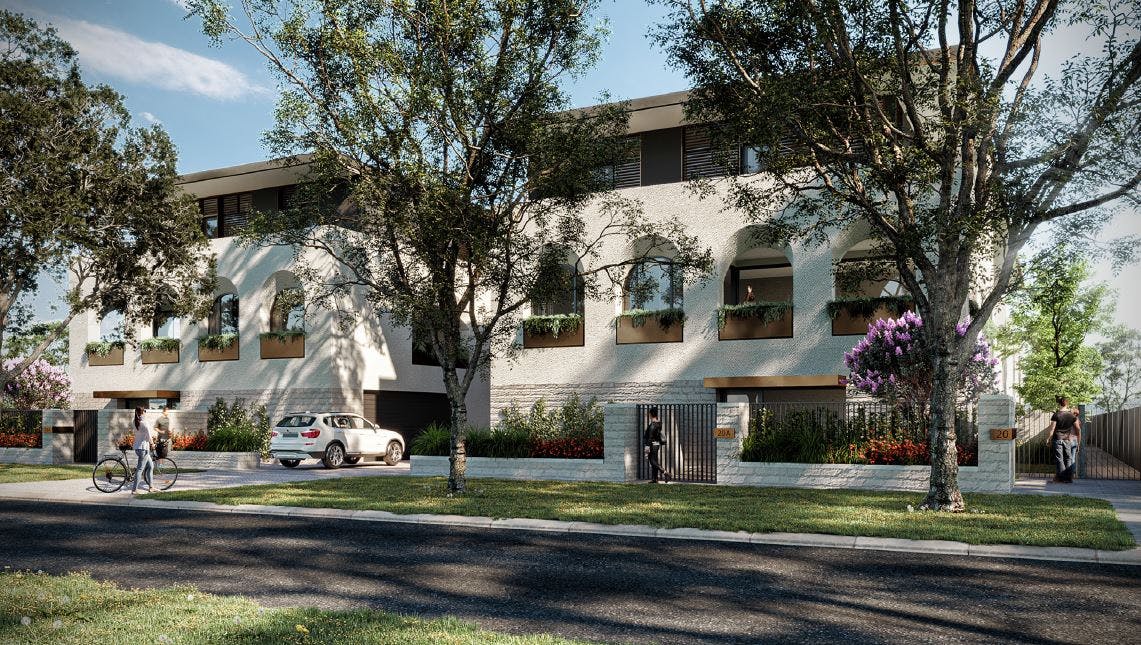Development Application - 18 & 20 Webster Street, Nedlands - Amended Plans
This application was approved.
The City of Nedlands recently received revised plans for No.18 and 20 Webster Street, Nedlands, following preliminary feedback from the City.
The Proposal
The City of Nedlands received an application for 10 grouped dwellings on Webster Street in late August 2020. The proposal can be summarised as follows:
- Three storey split level dwellings comprising:
- 2 x 4 bedroom dwellings
- 8 x 3 bedroom dwellings
- 22 car bays (2 garaged bays per dwelling and 2 visitor bays)
What has happened so far?
Following initial preliminary assessment of the development plans being undertaken by the City and questions stemming from public advertising, feedback was provided to the applicant on recommended changes to ensure the application was more compliant with the requirements of SPP 7.3 Vol1 and the City's relevant local planning policies and Local Planning Scheme No.3 provisions.
The application was advertised between 10 October and 2 November 2020.
What are the proposed changes?
Following feedback from the City, the applicant revised the proposed plans, and subsequently submitted revised plans. The proposed changes are summarised, but not limited to, as follows:
- Increased setbacks to north and south boundaries to address amenity concerns
- Decrease in building height from 10.7m to 10.5m, to reflecting the permitted height in the Melvista East Draft Policy
- Increase in open space by 130sqm overall.
- All terraces now have a large outdoor living area at ground level accompanied by landscaping and trees
- All first-floor balconies have been screened with permanent screening satisfying the applicable deemed-to-comply requirements
- Maintaining 2 visitor car parking bays in lieu of 3
- The amount of landscaping has significantly and markedly increased — including more than 41 trees and extensive landscaping areas.
- The amount of permeable paving use has been increased several-fold to 360sqm
- The existing crossover alignment will match the proposed crossover using a non-intrusive trafficable paving
- Provision of details relating to "Solar Collectors" on the amended plans
What happens next?
The amended plans are being assessed by the City and a Responsible Authority Report being prepared for the Metro-Inner North Joint Development Assessment Panel meeting scheduled for 17 December 2020.
Making a deputation at Joint Development Assessment Panel meeting
Due to constrained timeframes, should you wish to make a submission, you have the opportunity to do so by requesting to make a deputation at the scheduled JDAP meeting that will be considering the revised plans.
To submit a request to make a deputation register here
For any enquiries, please contact the duty planner, available 5 days a week during business hours on 9273 3500
This application was approved.



