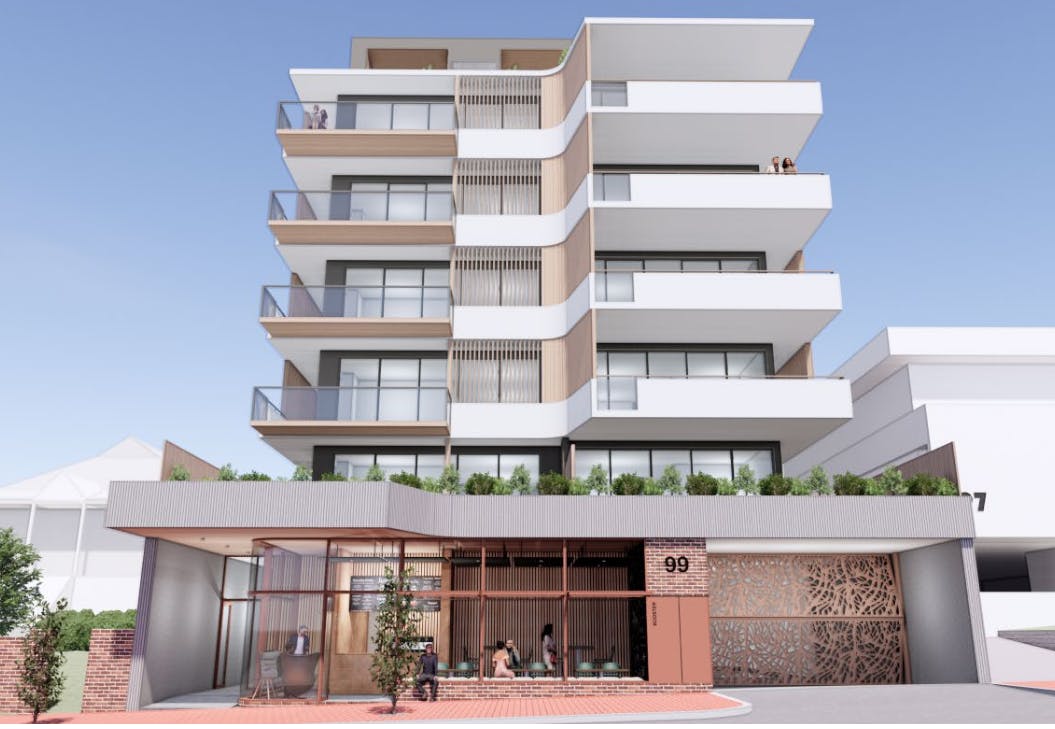Development Application - 99 Broadway, Nedlands
Consultation has concluded
SUBMISSIONS HAVE NOW CLOSED FOR THIS APPLICATION
Amended plans were submitted on 16 November and 23 November including the following changes:
- Increased depth of soil zone to 2.2 metres for proposed trees at the rear of the property.
- Additional articulation provided to northern elevation setting back Bedroom 1 on all levels an additional metre, from 2.1m to 3.1m.
- Rearranging the communal space at the rear to move the BBQ area away from the ground floor U3.
- Modifying the bathrooms of 5 units (U2 on levels 1-5) to achieve Silver Level requirements of the Liveable Housing Design Guidelines.
- Removing the bike racks from next to the vehicle entrance and replacing with fire cabinet and building utilities.
- Shade screens shown on the floor plan of the level 6
The Proposal
The City of Nedlands has recently received an application for 21 Multiple Dwellings, Short stay accommodation and a Café at 99 Broadway, Nedlands. Please note that the Metro Inner-North Joint Development Assessment Panel (JDAP) is the determining body for this application, not the City.
The proposal can be summarised as follows:
- 6 storey Mixed use development
- 21 Multiple dwellings (inclusive of 7 short stay units)
- Ground floor Café
- 33 car bays (inclusive of 1 bay for the Café and 4 residential visitor bays)
- 4 scooter bays
- 8 bike racks for Café visitors
- Landscaping planted on structure and to the rear of the site
- Communal gym and BBQ area for residents
SUBMISSION PERIOD: 8 October to 5 November 2021 [CLOSED]
To provide you with further information on this DA, details can be found in the text below and in the right sidebar on this site - including documents with the full application, design proposal and plans, timeline, FAQ's and an outline of the process.
Any queries relating to this item can be made by phone on (08) 9273 3500, or email council@nedlands.wa.gov.au
Please note that written submissions are not considered confidential and may be referred to the applicant to assist negotiations relating to the proposal. Personal details such as names, telephone numbers and addresses, however, will not be given to the applicant. They may also be the subject of Freedom of Information requests and included as attachments to relevant reports.



