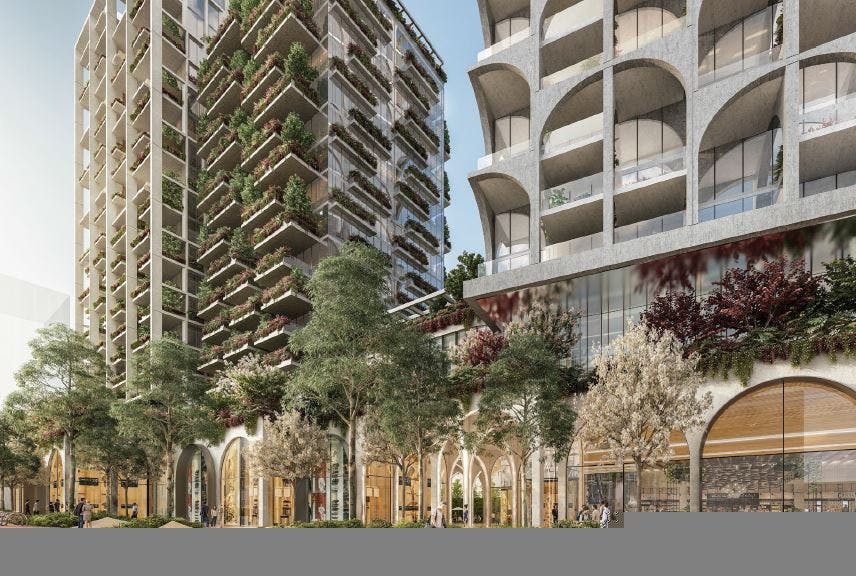Development Application - 97-105 Stirling Highway, Nedlands (Amended Plans)
This application has been APPROVED.
Amended Plans have now been received for the proposed development at 97-105 Stirling Highway, Nedlands.
The City is providing the opportunity for you to find out more about the revised plans and to provide a submission, as follows.
What has happened so far?
- On 3 April 2020, the application received for the development of a mixed-use development comprising a range of commercial uses, including office, shop, restaurant/café, and motor vehicle showroom and 301 multiple dwellings at 97-105 Stirling Highway, Nedlands
- Public advertising of the proposal was undertaken for the proposal between 24 April 2020 and 22 May 2020.
- The application was considered by the Metro Inner-North Joint Development Assessment Panel (JDAP) on 17 July 2020, where it was refused.
- The applicant subsequently lodged an application for review of the decision with the State Administration Tribunal.
- The Tribunal has now invited the Metro Inner-North Joint Development Assessment Panel (JDAP) to reconsider its decision based on revised development plans.
What happens next?
The applicant has now submitted revised development plans for reconsideration. These plans are to be considered by the JDAP by 8 February 2021. As part of the reconsideration, the City will prepare a Responsible Authority Report (RAR) by 27 January 2021.
What are the changes?
The changes to the proposal have been guided by the reasons for refusal given by JDAP. Changes from the initial proposal include, but are not limited to:
- Reduction in the number of towers from 4 to 3.
- Reduction in the number of dwellings from 301 to 231.
- Shifting and reorientation of the East Tower adjacent to Dalkeith Road.
- Reduction in height of the East Tower from 26 to 24 storeys and redesign of the roof structure to reduce overall height.
- Reduction in height of the West Tower from 24 to 22 storeys and redesign of the roof structure to reduce overall height.
- Reduction in the height of the Inner Tower from 19 to 17 storeys.
- Increase in basement car parking from 464 to 504 by the provision of a 4th basement level.
- Modifications to the commercial layouts on the ground, mezzanine and Level 1
Click here for a detailed schedule of changes.
Viewing Plans
The plans and documentation submitted for the amended development application are significant in size (ie 400MB+) and may impact your data limits for your internet plan. An opportunity to view the complete set of plans and supporting documentation is available at the City of Nedlands Library or Nedlands Community Care.
How can I make a submission?
Should you wish to make a submission, click here.
Submissions closed at 5pm, Thursday 10 December 2020
The City’s duty planning officer will be available to assist with general enquiries on this application during business hours, either in person at the City’s Administration Office (71 Stirling Highway, Nedlands) or via phone (08) 9273 3500.
This application has been APPROVED.





