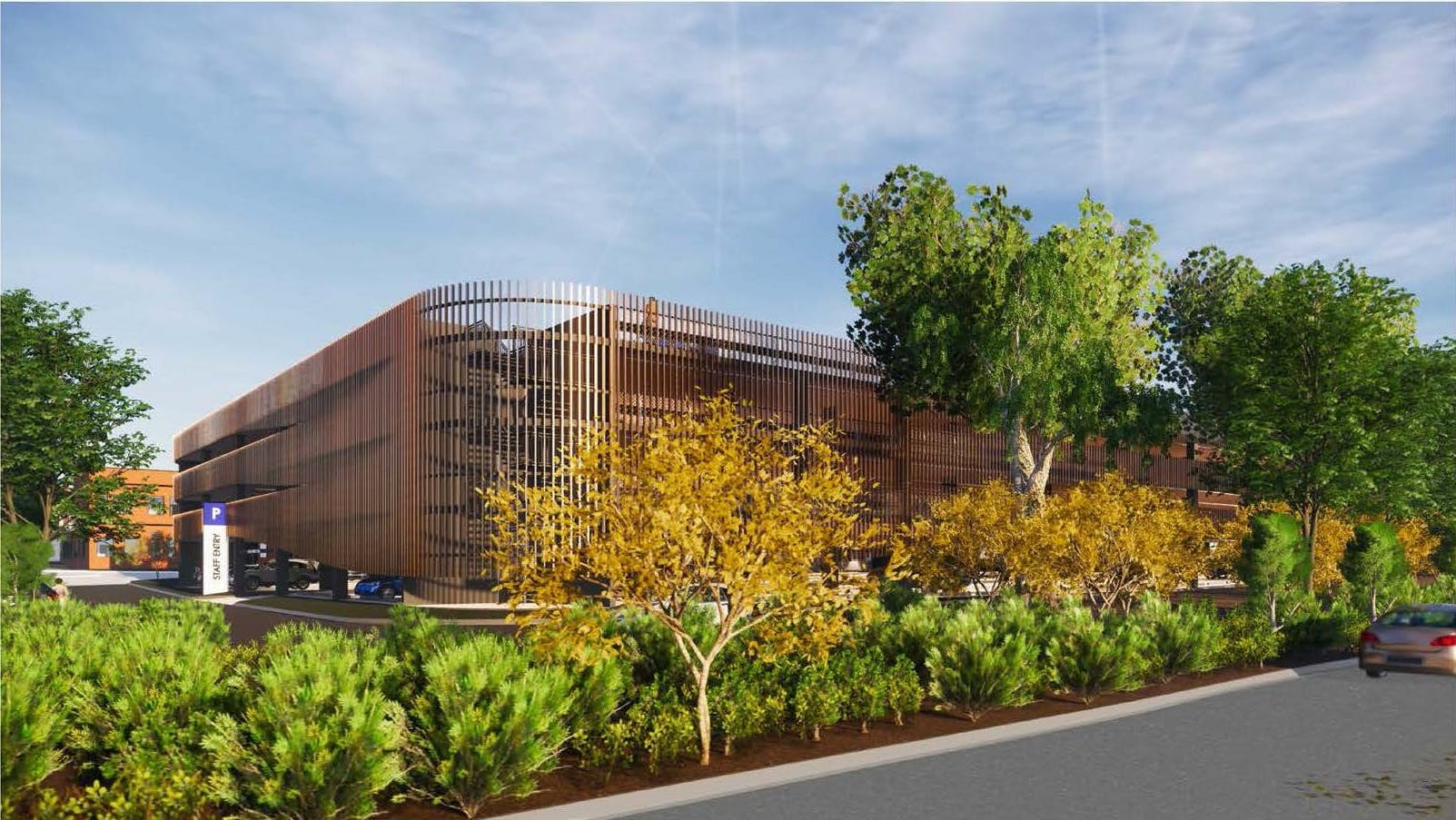Development Application - 101 Monash Avenue, Nedlands (Multi-Deck Car Park Addition)
Share Development Application - 101 Monash Avenue, Nedlands (Multi-Deck Car Park Addition) on Facebook
Share Development Application - 101 Monash Avenue, Nedlands (Multi-Deck Car Park Addition) on Twitter
Share Development Application - 101 Monash Avenue, Nedlands (Multi-Deck Car Park Addition) on Linkedin
Email Development Application - 101 Monash Avenue, Nedlands (Multi-Deck Car Park Addition) link
This application was approved.
The Proposal
The City of Nedlands received an application for a Multi-Deck Car Park addition to Hollywood Hospital at 101 Monash Avenue, Nedlands.
The proposal can be summarised as follows:
- The Multi-Deck Car Park is proposed to be built on the existing staff parking area on the corner of Verdun Street and QEII.
- The proposal will demolish the existing site stores and on-grade staff parking to accommodate the new Multi-Deck Car Park.
- The Multi-Deck Car Park is proposed to be 3 storeys high and consist of 538 car bays.
- The height of the proposal varies between 9.38m-10.6m high from the Natural Ground Level (NGL) viewed from Verdun Street.
To provide you with further information on this DA, details can be found in the text below and in the right sidebar on this site - including documents with the full application, design proposal and plans, timeline, FAQ's and an outline of the process.
This application was approved.



