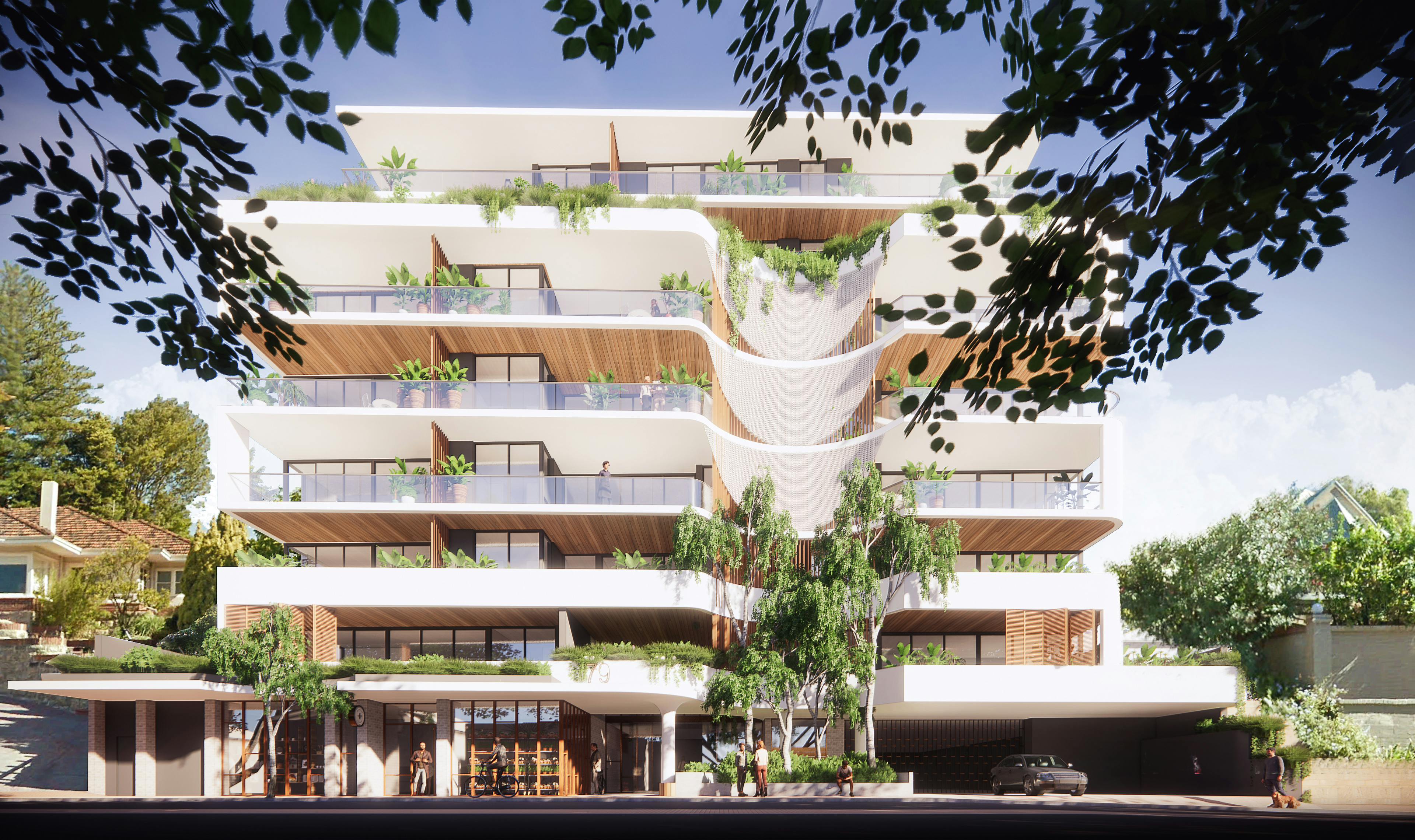Development Application - 79-81 Broadway, Nedlands
This application received amended plans. See here for more info.
The City of Nedlands is inviting your comments on a Development Application (DA) at No. 79-81 Broadway, Nedlands.
Background
On 6 June 2020, the City advertised for public comment a proposal for 34 multiple dwellings (apartments) and a shop tenancy to be constructed at 79 & 81 Broadway, Nedlands. Prior to the application being determined, amended plans have been submitted by the proponent.
The amended plans are now being advertised for public comment prior to forming the basis of the assessment of the application to be conducted by the City.
The Proposal
The proposal can be summarised as follows:
- 7 storey building
- 34 Multiple dwellings comprising:
- 14 x 2 bedroom dwellings
- 20 x 3 bedroom dwellings
- 72 resident car parking bays and 8 visitor/commercial bays
What are the changes to the original proposal?
Changes from the initial proposal include, but are not limited to:
- The car parking space adjacent to the front lot boundary at ground level has been removed and replaced with a low-level planter;
- The gate into the car parking area at ground level has been relocated west to address queuing issues and potential conflict with pedestrians at peak hours;
- One (1) additional car parking bay is proposed to be allocated to the commercial tenancy and residential visitor car parking bay. A total of 8 bays have been proposed inclusive of one (1) ACROD bay. Car parking bay widths have been increased to 2.6m;
- A signage zone is shown on the plans and has been incorporated within the aesthetics of the building; and
- Modifications to Level 5 & 6 (Storey 6 & 7) roof material and darker colour has been incorporated
Revised Plans can be viewed here.
Updated Technical Reports have also been submitted for the following:
- Acoustic Report
- Waste Management Plan
- Traffic Impact Statement
- Landscape Plan
You can view the revised document by clicking on the Technical Reports button to the right of your screen, or by clicking here.
How can I make a comment about the proposed Development Application?
The City will notify in writing all nearby property owners and occupiers of this development according to the City’s Local Planning Policy for Community Consultation for Planning Proposals.
Stakeholders are invited to submit feedback online. The submission period is now closed.
Feedback received will be taken into consideration in the development of formal recommendations by the City to the DAP who will make the final decision on the proposed development.
More Information
Any queries relating to this item can be made by phone on (08) 9273 3500, or email council@nedlands.wa.gov.au
Please note that written submissions are not considered confidential and may be referred to the applicant to assist negotiations relating to the proposal. Personal details such as names, telephone numbers, and addresses, however, will not be given to the applicant. They may also be the subject of Freedom of Information requests and included as attachments to relevant reports. Should you wish to discuss this further please contact an officer via council@nedlands.wa.gov.au




